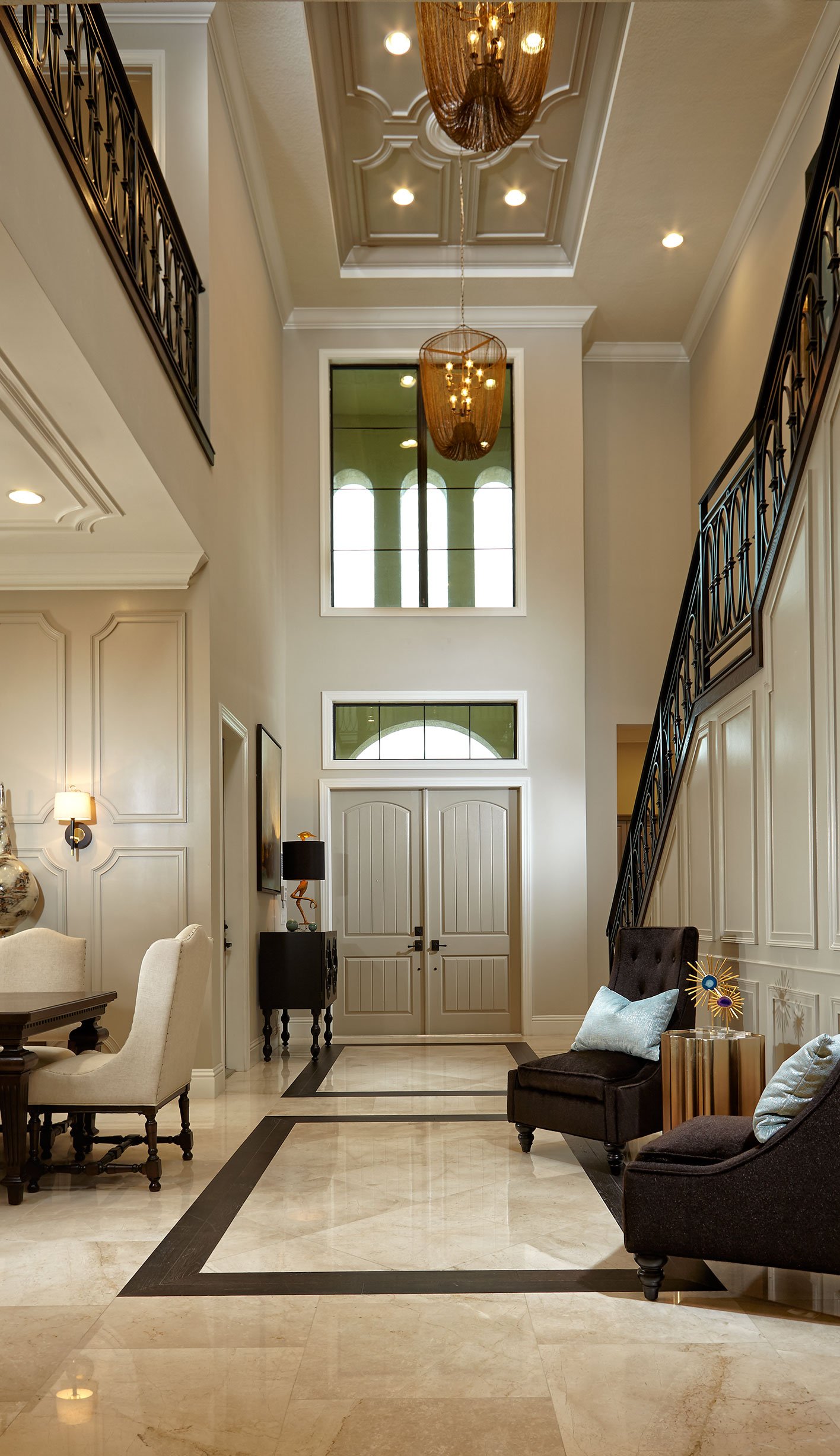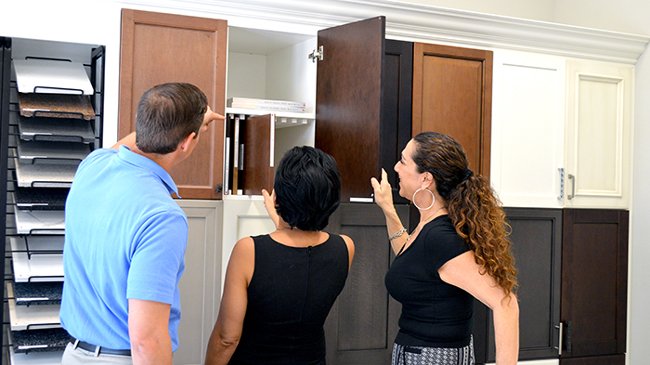Comfort Home Design
Home building is an art that goes far beyond the features in any list. While ALTON offers high-end features that should be found in any luxury home, ALTON goes further and strives to improve upon simply providing solid construction. Years of research with our buyers and homeowners have resulted in ALTON’s groundbreaking approach to home building. Please come visit any of ALTON’s communities and learn how artistry in design and strict attention to detail can simply make your home more comfortable to relax and live. We also invite you to learn about the top quality brands that can be found in any ALTON home by reviewing the features below:
 LIFESTYLE
LIFESTYLE
- Premier Palm Beach Gardens location
- Top rated public and private schools
- Minutes to world class beaches, expressways and Palm Beach International Airport
- Convenient to shopping, dining, services and recreation
COMMUNITY
- Contemporary community design with expansive lakes, soaring fountains & neighborhood parks
- Convenient community retail shopping and services
- Pedestrian-friendly walkways along natural preserves and lakefront areas connecting Alton’s neighborhoods, parks, recreation and retail centers
- Exquisitely landscaped arrival experience, boulevards and neighborhoods
- Architectural brick paver accented streets as well as parking areas and pathways
- Custom decorative street lighting and signage for enhanced aesthetics and peace of mind
- Neighborhood association provided lawn, landscape and irrigation maintenance service
- Neighborhood association provided AT&T U-Verse ® services
- Connected Community with up to 360 digital channels, including local channels, music station and high-speed internet
- 24/7 Envera community system
RECREATION & FITNESS
- Lakeside Community Fitness and Recreation Center
- Expansive, state-of-the-art fitness center and aerobics studio
- WiFi equipped facilities with multimedia and internet access
- Multipurpose area, coffee bar & catering facilities
- Teen gathering place for social activities
- Expansive outdoor loggias
- Resort pool with beach entry, lap lanes, spa, and kids “play zone”
- Expansive poolside sun decks, cabanas and “shade sail” structures
- One Har-Tru ®tennis court
- One full basketball court
- Two pickleball courts
PEACE OF MIND
- Designed and constructed in accordance with rigorous wind resistive requirements of Florida Building Code
- Steel and concrete reinforced first and second story concrete block construction, per plan
- Steel or fiber mesh reinforced monolithic concrete foundation with vapor barrier
- Fire suppression (sprinkler) system for your safety (Townhomes only)
- Smoke & carbon monoxide detectors
- Security system with 2 keypads and contacts on all operable windows & doors (excludes overhead garage doors)
- Professionally engineered truss & structural systems
- Impact resistant steel garage door
- Sentricon ® termite control system including service for one year
- Taexx ® built in pest control system
ENERGY-SAVING FEATURES

- National Green Building Standard (NGBS) certified community
- Energy efficient & sustainable new home design and construction provide savings to you
- Energy-efficient dual-pane, insulated, low-emissivity windows and sliding glass doors for improved energy performance, comfort, noise reduction and savings
- High-efficiency 14 SEER Carrier ® central air conditioning and heating with environmentally sustainable Puron ® refrigerant
- Energy saving 7-day programmable thermostat
- Improved indoor air quality for your health through use of fresh air intake and insulated sealed duct conditioned air distribution, efficient air filters, low volatile organic compound (VOC) carpet and paints, and exterior vented kitchen exhaust
- Energy efficient 75-gallon quick-recovery natural gas water heater
- Energy Star ® rated bath exhaust fans
- Energy saving compact fluorescent light bulbs
- Architecturally accented 8′ insulated fiberglass entry doors for extended weather resistant life
- Moen ® WaterSense water saving plumbing features
- Luxurious Stain-resistant, environmentally friendly low VOC carpeting with high performance carpet cushion
- 25.9 cubic foot GE Profile Energy Star ®side-by-side refrigerator with in-door ice and water
- GE Profile Energy Star ® stainless steel microwave vented to exterior
- GE Profile Energy Star ® sound insulated automatic dishwasher
- Elongated comfort-height water-saving toilets in all baths
- Professionally designed landscaping, fully sodded homesite, and automated irrigation system with rain sensor, managed and maintained by association
HOME
- Inspired Spanish, Island and Contemporary styled elevations with architectural appointments
- Decorative concrete roof tile to match each architectural style
- Second story balconies, per plan
- Elegant patterned brick paver driveway, entry walkway, covered entry and loggia
- Elegant coach lighting at garage and designer exterior entry fixtures, per plan
- GFI weather-resistive exterior electrical outlets, per plan
- Exterior hose connections for your convenience, per plan
- Aluminum roof gutters and downspouts on Townhome and Park Collection product offerings
WITHIN YOUR HOME

- Strategically placed “Drop Zones” for convenient placement of keys, phones and packages with phone/tablet charging station for your added convenience, per plan
- 18″ Mohawk ® tile in main first floor living areas in choice of colors, per plan
- Gypcrete lightweight concrete 2nd floor (2nd and 3rd floor townhome) application for increased sound buffering and durability
- GE Energy Star® Precise Fill washer and HE SensorDry gas dryer
- Texture finished ceilings
- Light orange peel finished interior walls
- Sherwin Williams ® Master Hide low VOC primer and flat finished interior walls and ProBlock primer, and Master-Hide gloss finished interior millwork
- Decora-style rocker switches and receptacles
- Decorative interior doors
- Schlage ® Georgian style rose with Siena knob chrome finished interior door hardware
- 5 ¼” base moldings & 3 ¼” casings
- Air conditioned and LED-lighted walk-in closets
- Natural Carrara marble window sills
- High speed structured wiring network for cable, internet and telephone – certified Cat-5E data lines and RG-6 quad shield coaxial cable prewiring in Kitchen, Great Room, Family Room, Master Bedroom, secondary Bedrooms, Den, Library, Flex Room, Loft and Drop Zone, per plan
- USB phone/tablet charging outlets located in Kitchen and Drop Zone, per plan
- Built-in laundry sink and cabinet(s) in Laundry Room, per plan
- Prewired ceiling fans in Great Room, Living Room, Family Room, Bedrooms, Den/Library, Loft and Loggia
- Elegant recessed lighting, per plan
- Vinyl clad steel ventilated closet shelving
- Large walk-in closet(s) per plan, with LED lighting
- Push button door chime at front door
- Sherwin Williams ® Shield-Crete ® epoxy garage floor coating with flakes
- Private 2 or 3-Car Garage with automatic garage door opener and two transmitters, per plan
KITCHEN

- Dramatic Gourmet Kitchen featuring Masterbrand Kitchen Craft 42″ raised panel cabinetry with knobs, handles and adjustable shelves in choice of finishes
- Natural granite countertops with 1½” square edge and 4″ backsplash in choice of colors
- Pantry closet with close mesh ventilated shelving, per plan
- Dramatic recessed lighting with energy saving compact fluorescent light bulbs
- GE Profile TM 25.9 cubic foot Energy Star ® side-by-side refrigerator with in-door ice and water
- GE Profile 30″ built-in natural gas cooktop (slide in range at Townhomes)
- GE Profile 30″ microwave vented to the exterior
- GE Profile built-in single wall oven (slide in range at Townhomes)
- GE Profile Energy Star ® sound insulated automatic dishwasher
- Moen ® Arbor chrome faucet with integral pull-out sprayer
- Stainless steel undermount double basin (50/50) sink
- Badger ® continuous feed ½-horsepower waste disposer with air switch
BATHROOMS
- Dual sinks and vanity space in Owner’s Bath, per plan
- Raised-height vanities with raised-panel cabinetry in choice of finishes with knobs/handles in Master and secondary Baths
- Granite vanity tops with ¾” edge in choice of colors in Owner’s Bath with Kohler ® Sterling Westcott ® undermount sinks
- Moen ® Eva 8″ spread lever handle chrome finished faucet at Owners’ Bath and Powder Baths
- Luxurious Kohler ® Archer tub in Owner’s Bath, per plan
- Cultured marble vanity tops with integral square edge bowl at secondary Baths
- Moen ® Eva 4″ center set lever handle chrome finished faucets at secondary Baths
- Luxurious Kohler ® Sterling Vikrell tubs in secondary tub Baths
- Mohawk ® 18″ tile floors and 12″ wall tile in wet areas of full Baths
- Designer selected full width mirrors and decorative lighting in all Baths, per plan
- Decorator coordinated chrome bath and towel accessories
- DensShield ® moisture resistant backed shower walls and tub
- Semi-frameless shower enclosure at Owner’s Bath
- Kohler ® Sterling comfort height 2-piece water saving toilet in all Baths
BUILDER

- ALTON HOMES – over two decades of innovation, financial strength and integrity
- Award-winning community, lifestyle and home designs
- ALTON’S recognized construction quality
- Transferable 2-10 Homebuyers Warranty
- Two-year GE appliance warranty
- One-year “fit & finish” warranty
- Personalizing your ALTON home is made easy with the ALTON Design Gallery offering an extensive array of designer features and the assistance of your personal Design Consultant
- Personalized and convenient home mortgage and title services available
 LIFESTYLE
LIFESTYLE



